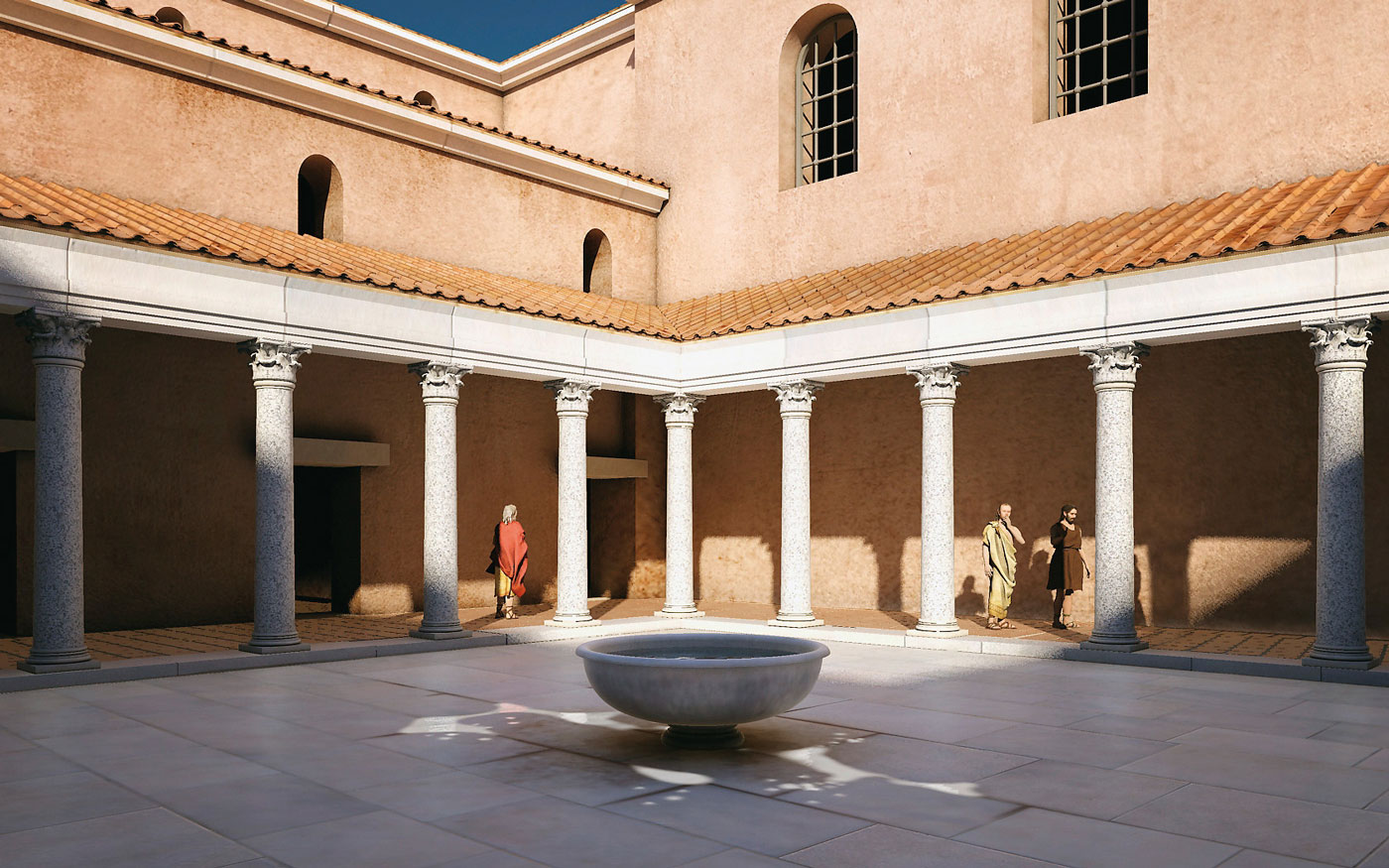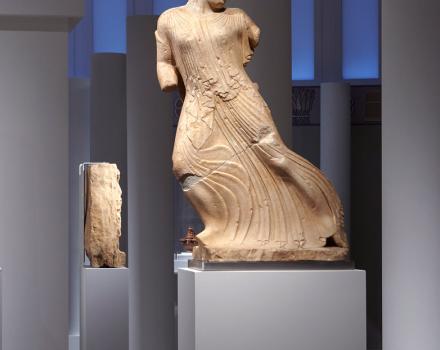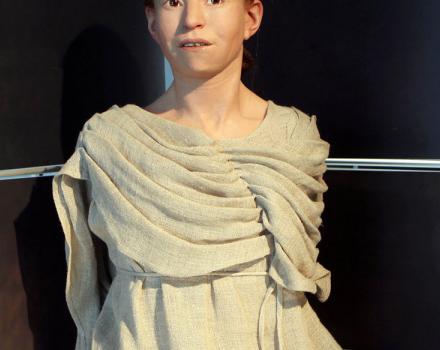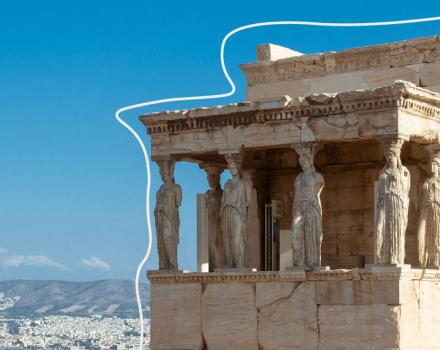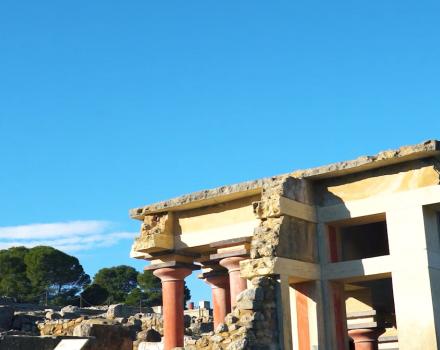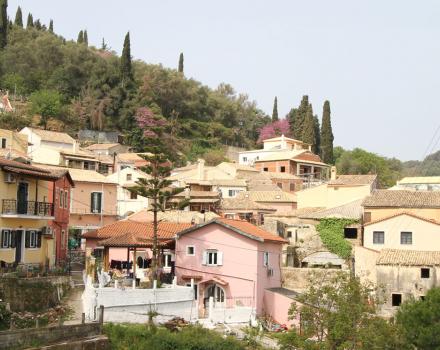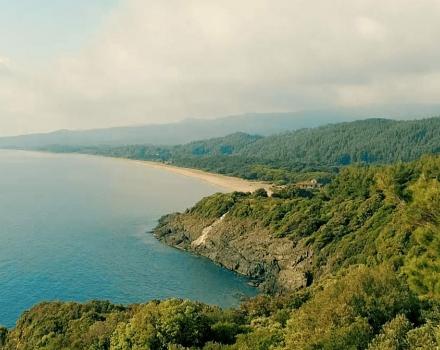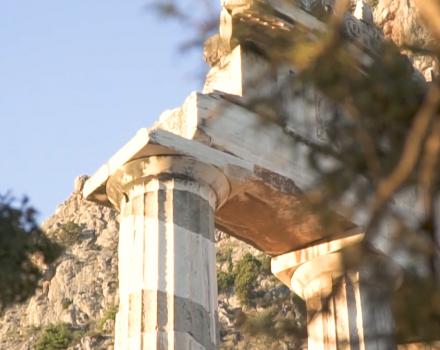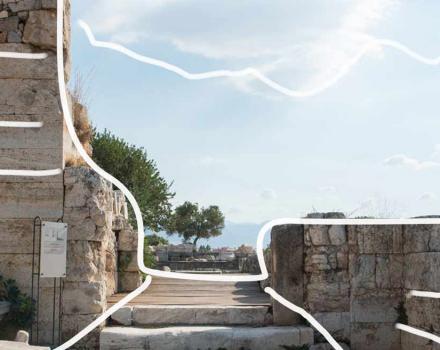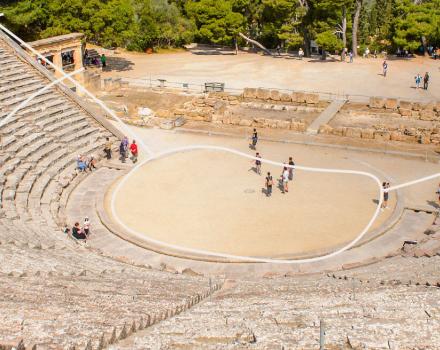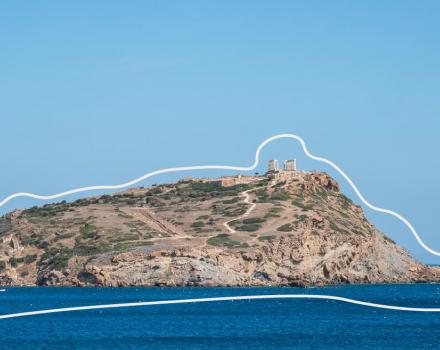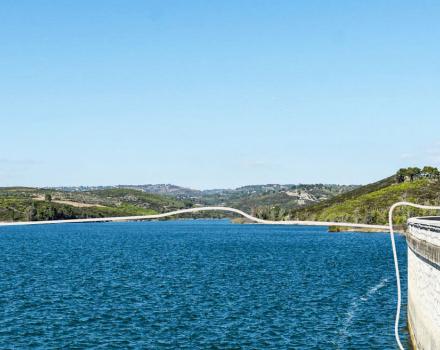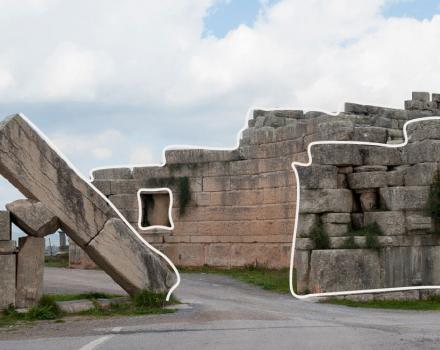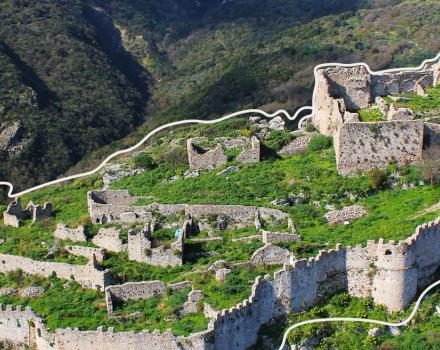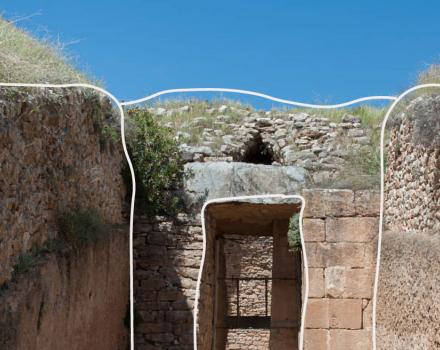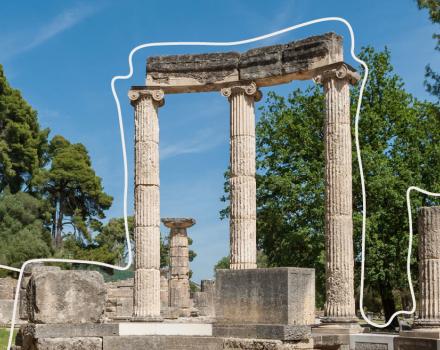The Galerius Complex, built on the verge of two periods, the roman and the byzantine, opens its gates to the public in the heart of Thessaloniki. After seven years, the building remains of the Galerius Palace located in Navarinou Square are again open for public visitation after the fruitful efforts made by the Ephorate of Antiquities of Thessaloniki (EPHATH) to have extra guardian personel hired. As the head of the EFAPOTH Polyxeni Adam-Veleni have already stated, "the monuments are lifeless, if they can not been seen by the public.
Virtual Tour at the Galerius Complex
120.000 m2 is estimated to be the full covered area of the impressive Galerian Complex, built in the Late 3rd –Early 4th c.
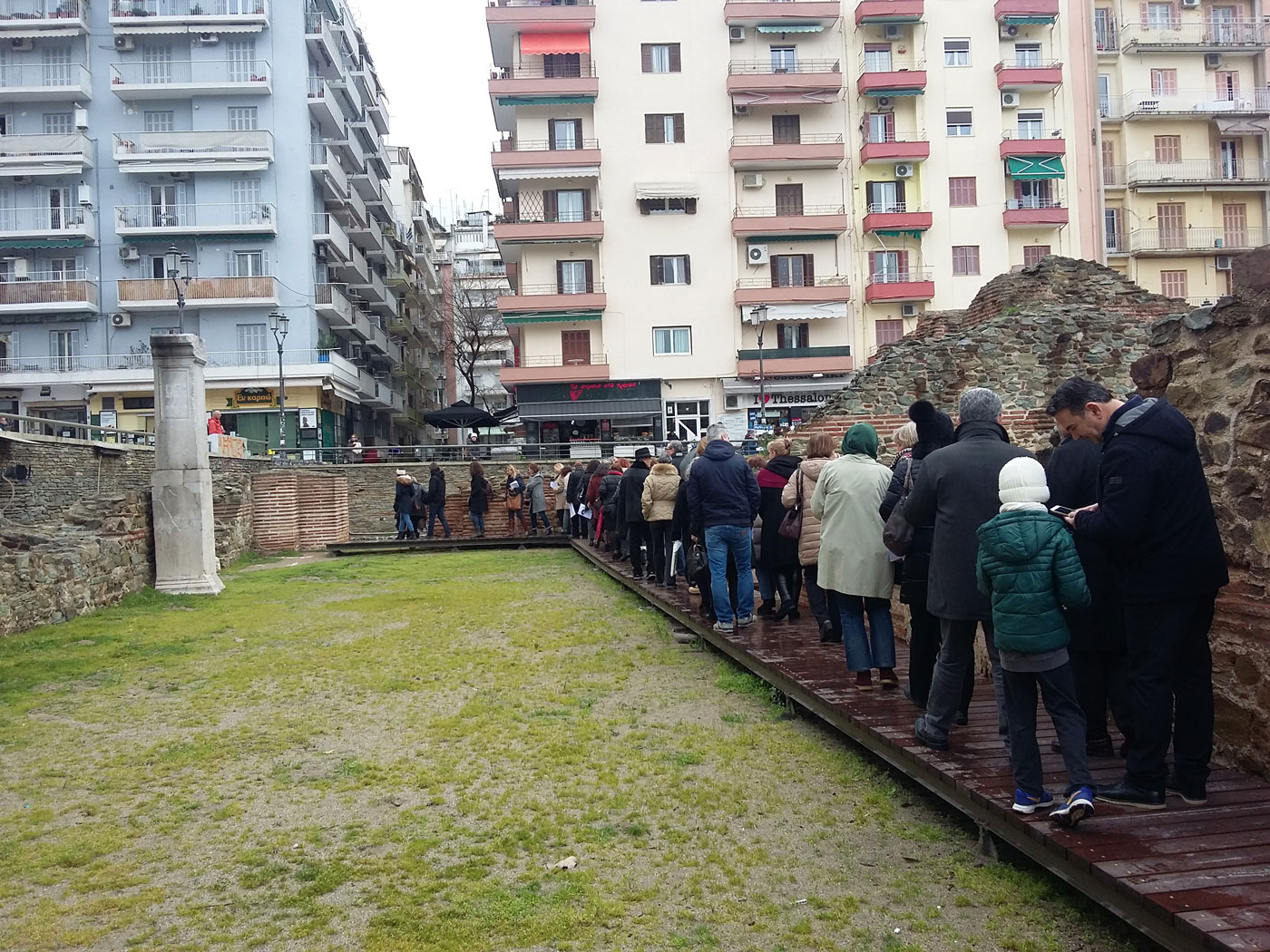
With life returning to the archaeological site together with its visitors, these splendid remnants of 8,0000 m2, narrate equally splendid days from the past of Thessaloniki. The Galerian Complex began its construction at Late 3rd and Early 4th c. A.D. It was the time in which Caesar Gaius Galerius Valerianus Maximianus (293-311 A.D.) selected Thessaloniki as the core of the eastern section of the Roman Empire. The geographical location of the city, amongs Rome and the New Rome – Constantinople, it will occasionally enstated it as a place of emperors’ residence during the 4th century.
"The exemplary restoration of the Galerian Complex was awarded in 2008 by the European Union and the Europa Nostra.
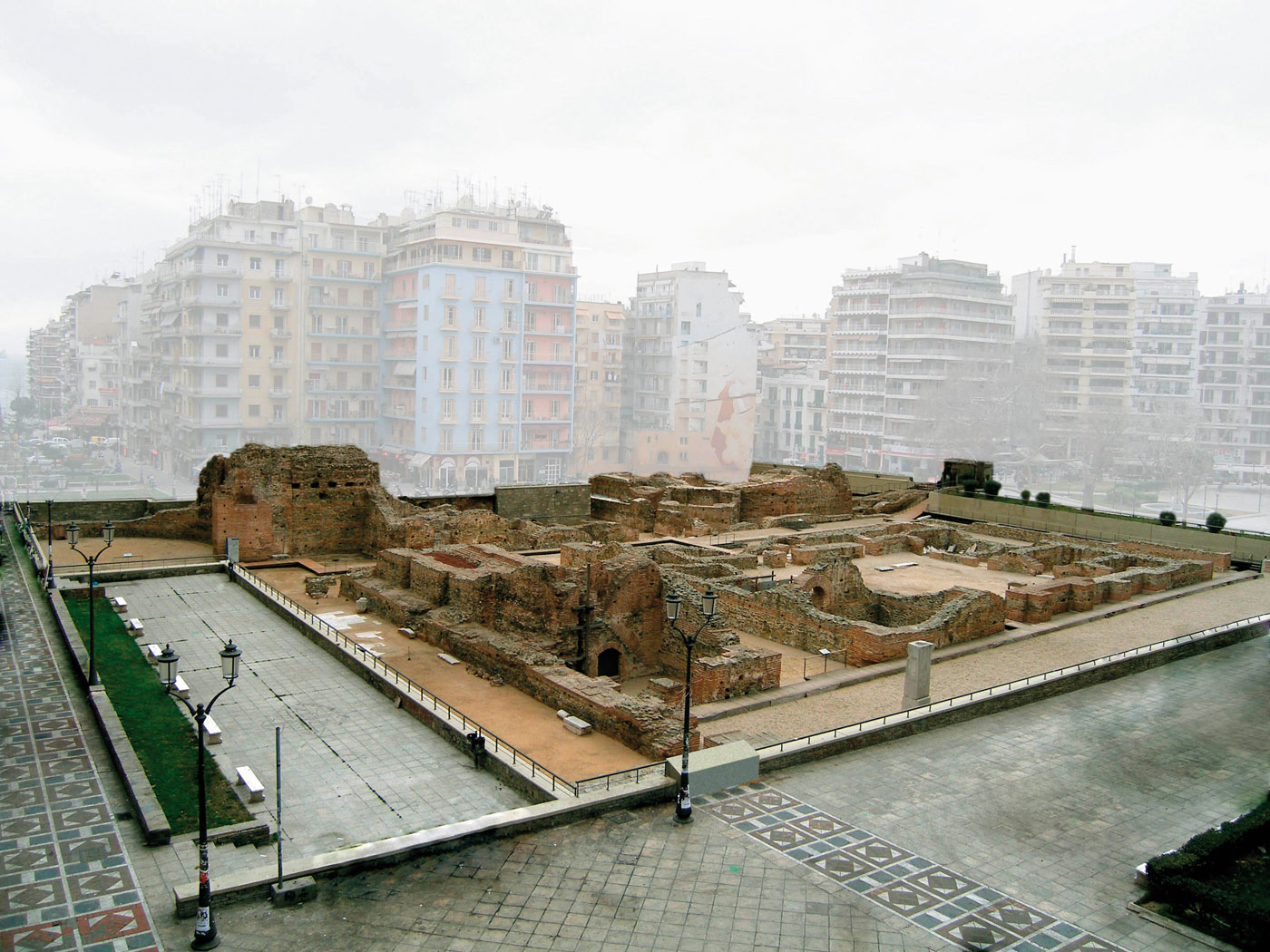
According to researchers’ estimations, the imposing Galerian Complex, was occuping an area of 120,000 m². Its northern boundary was Rotunda, the surrounding buildings and the Processional way, which have been lost with the rebuilding. It was followed by the arch of Galerius and the building complex of the main palace, part of which consisted of the buildings revealed at Navarinou Square and st. D. Gounari. To the east lied the Hippodrome, while the sea walls were the southern boundary of the complex.
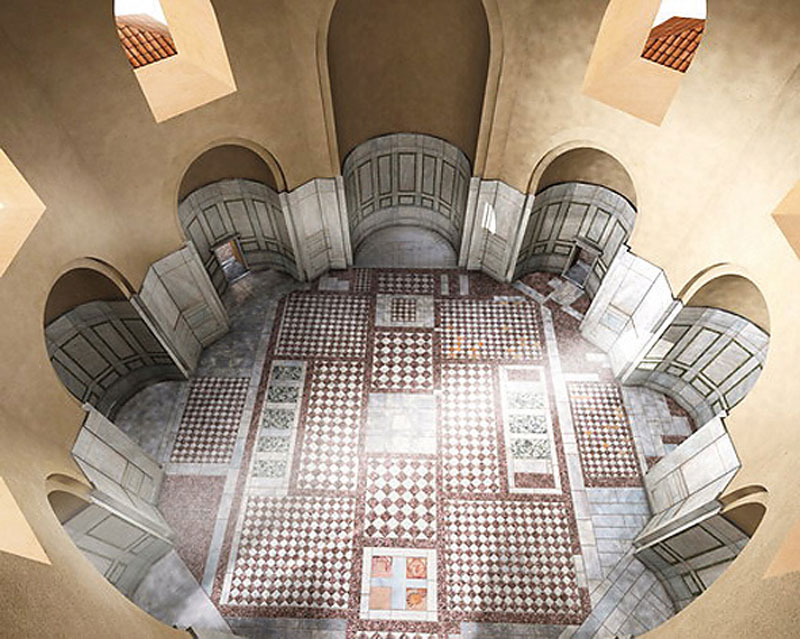
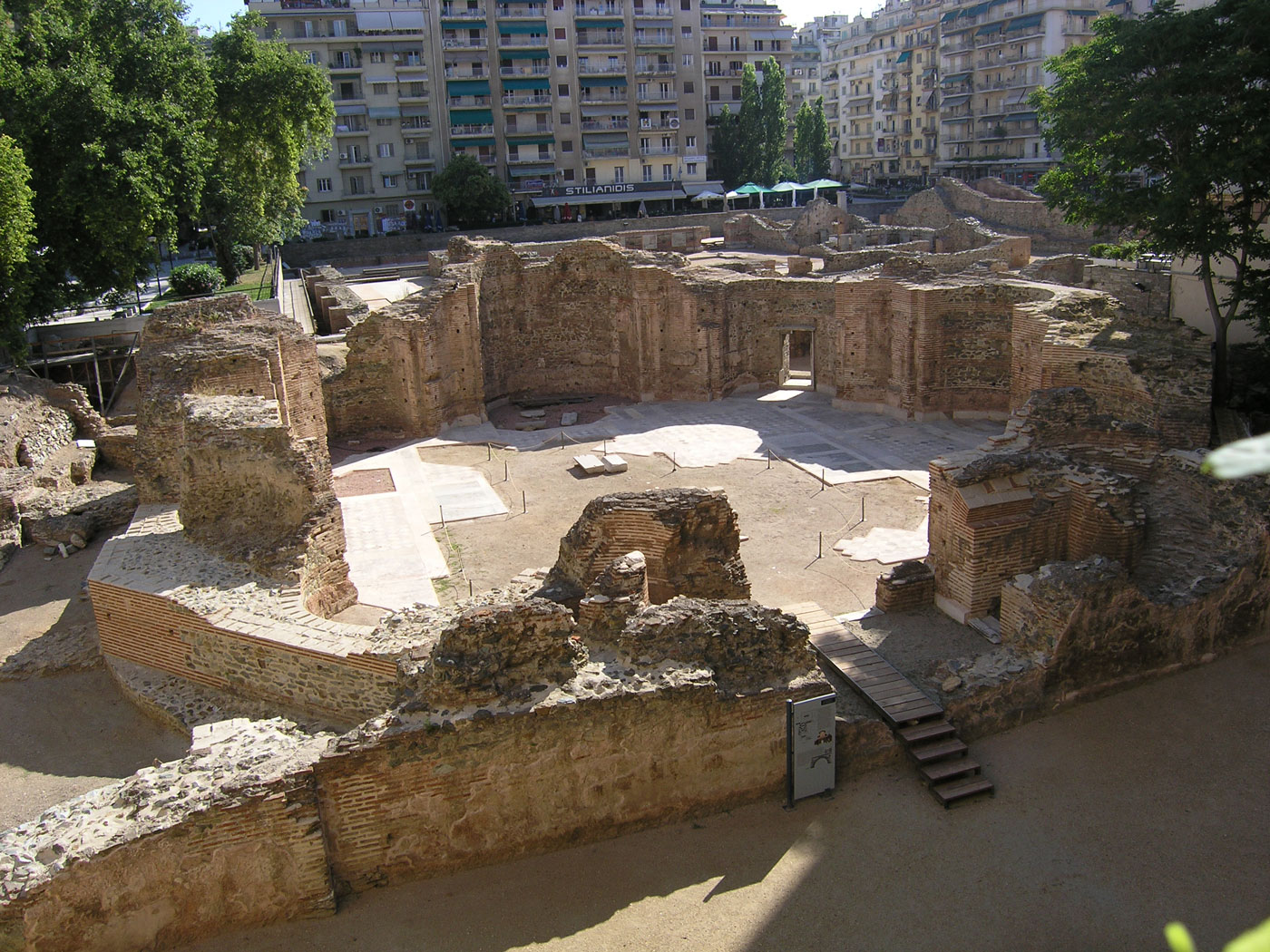
The monuments
The excavations revealed the long -term use of the palace during the Early Christian Period (4th – 7th c.). The famous Rotunda, UNESCO World Heritage Site since 1988 and the Arch of Galerius, known as Kamara are the only remaining visible buildings of the compex which endured the degeneration of time and the people’s interventions. The systematic excavations, that started on 1950, gradually revealed the rest monuments: the Basilica, the Central building complex, the two – storied structure, the Baths, the Octagon (Navarinou square) and the Apsidal Hall (D.Gounari st.). From the Hippodrome, which was discovered earlier, in 1935, few ruins survived, as it was lost under the densely-built city center.
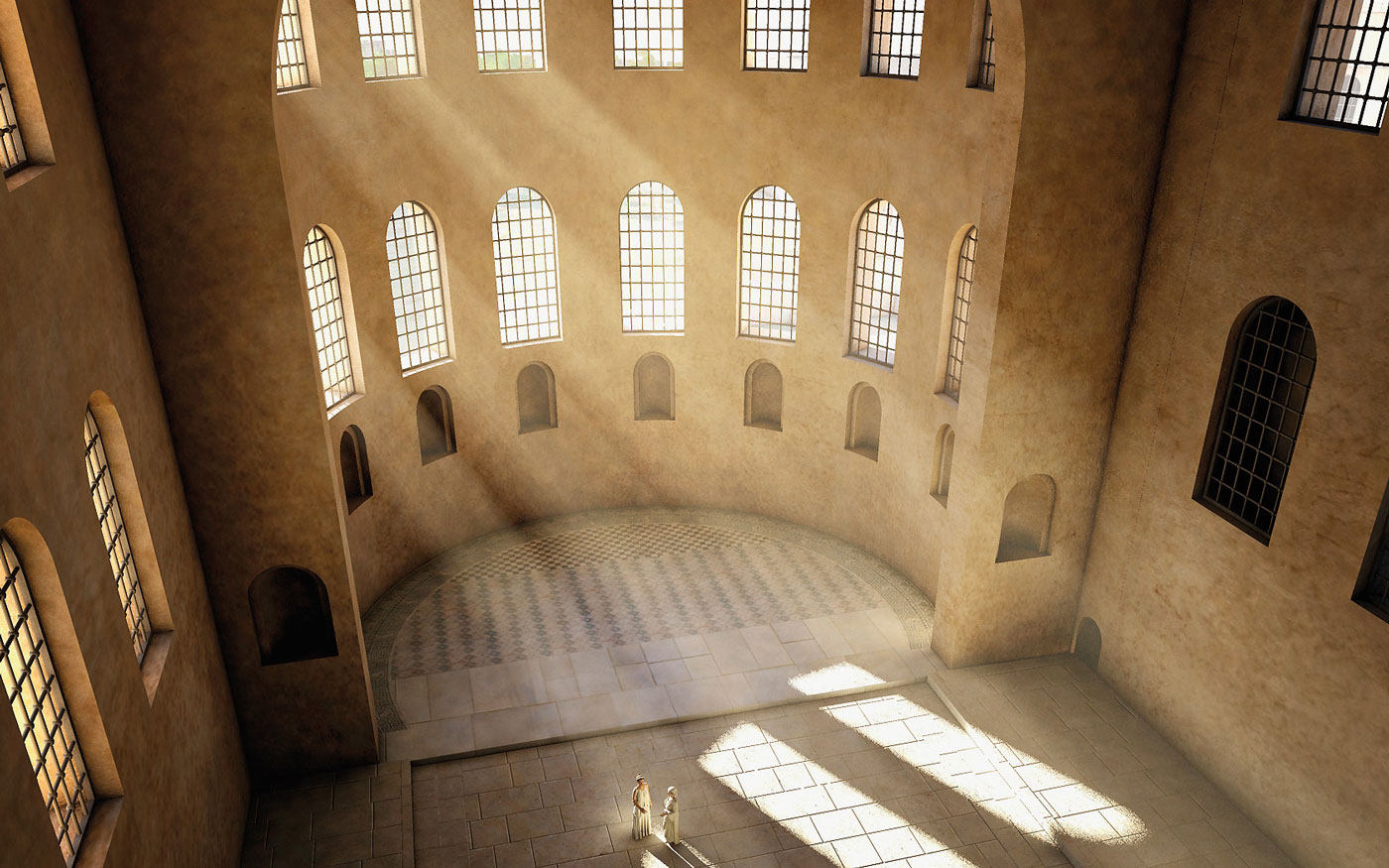
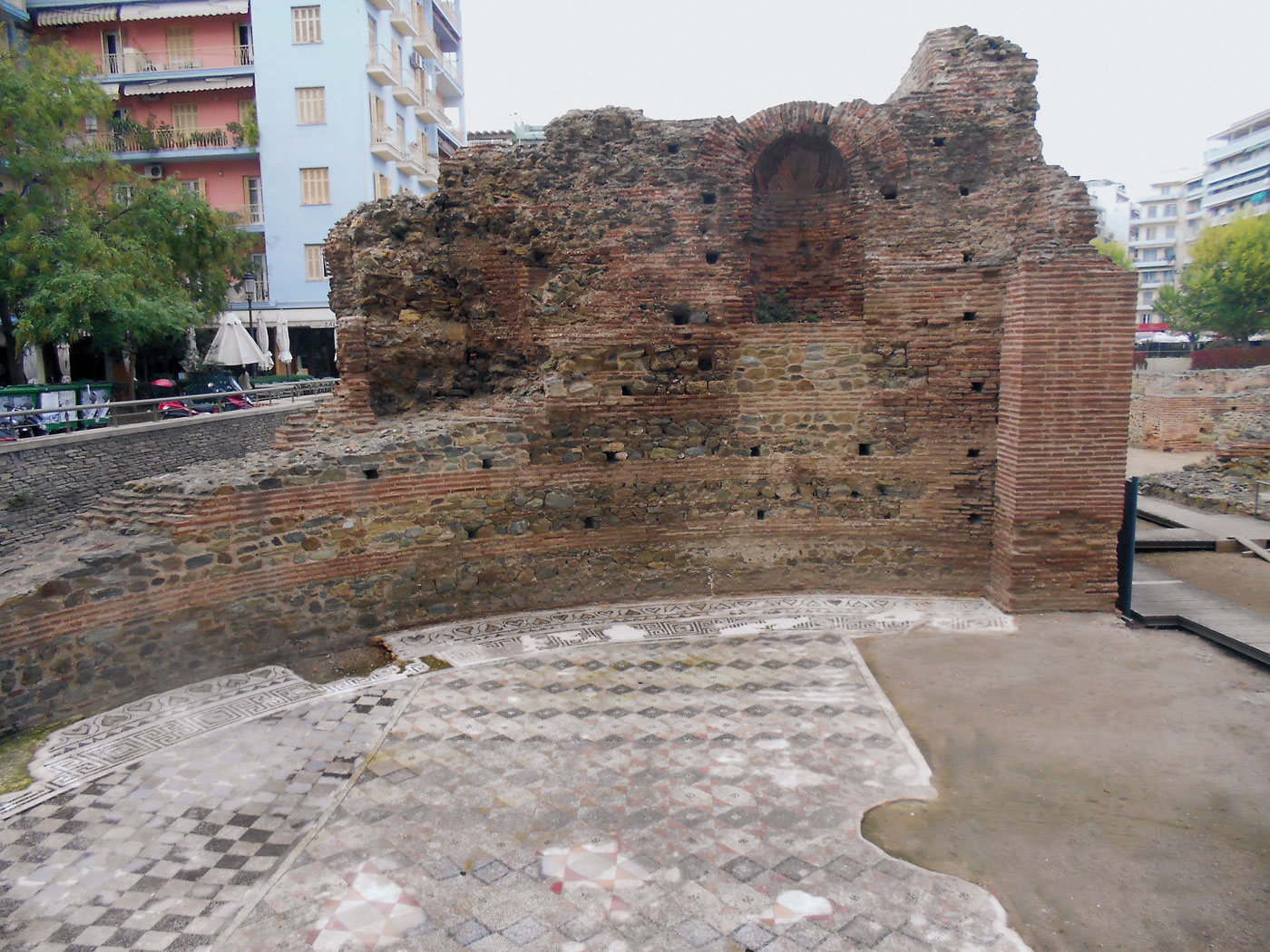
The splendid Basilica functioned as a reception and auditorium hall. The Central building complex, in the form that is preserved today, was a closed set that it was roofed by covered wide corridors with mosaic floors. In the two-storied building, probably around the 7th century, there was a cistern to collect the rainwater from the roofs of the Basilica and east corridor In the Baths, there are characteristics that remind how luxurious these buildings were in these era. The impressive Octagon, according to the predominant view, it was intended as the palace’s audience hall or throne room while later, it functioned as a Christian church.
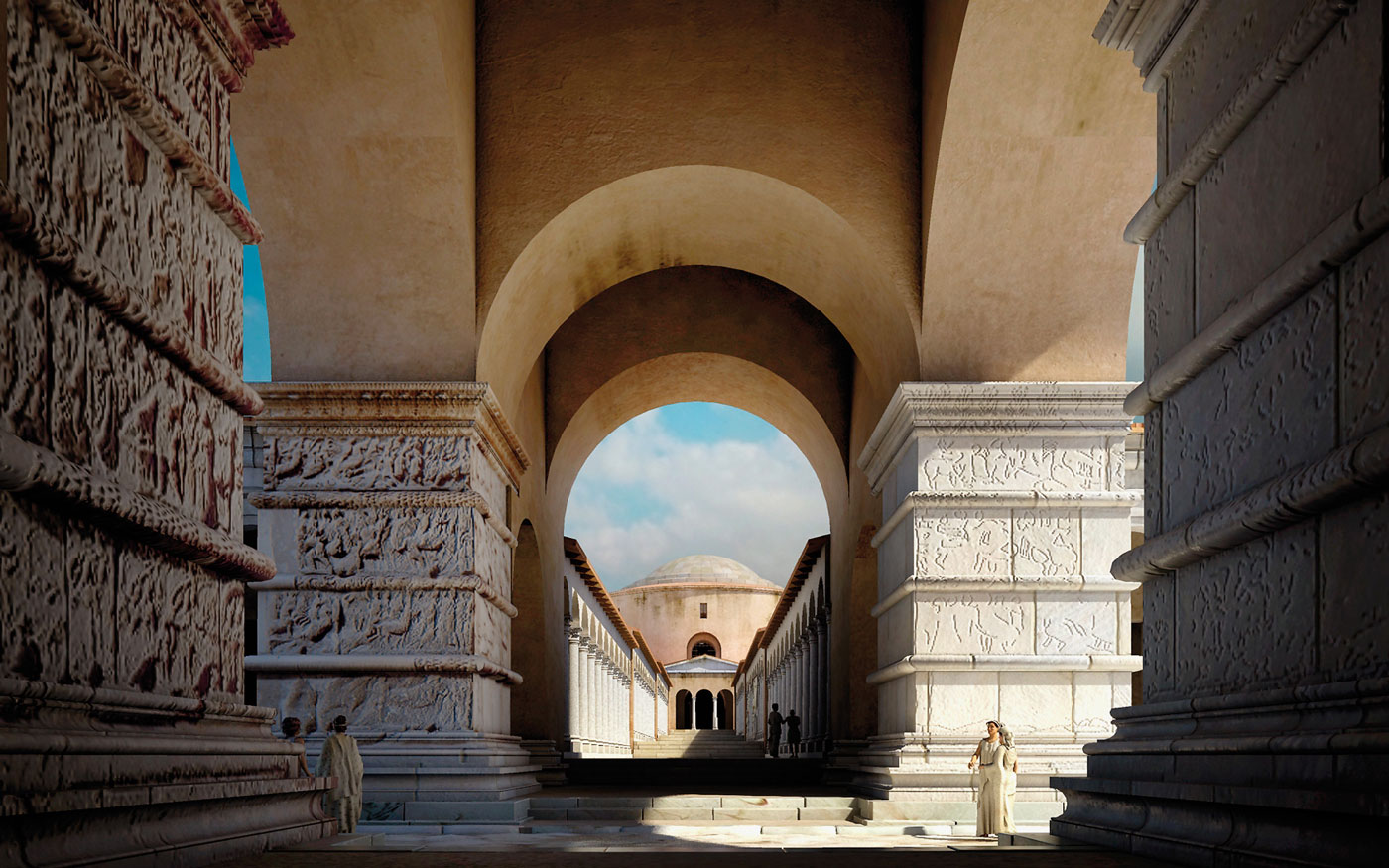
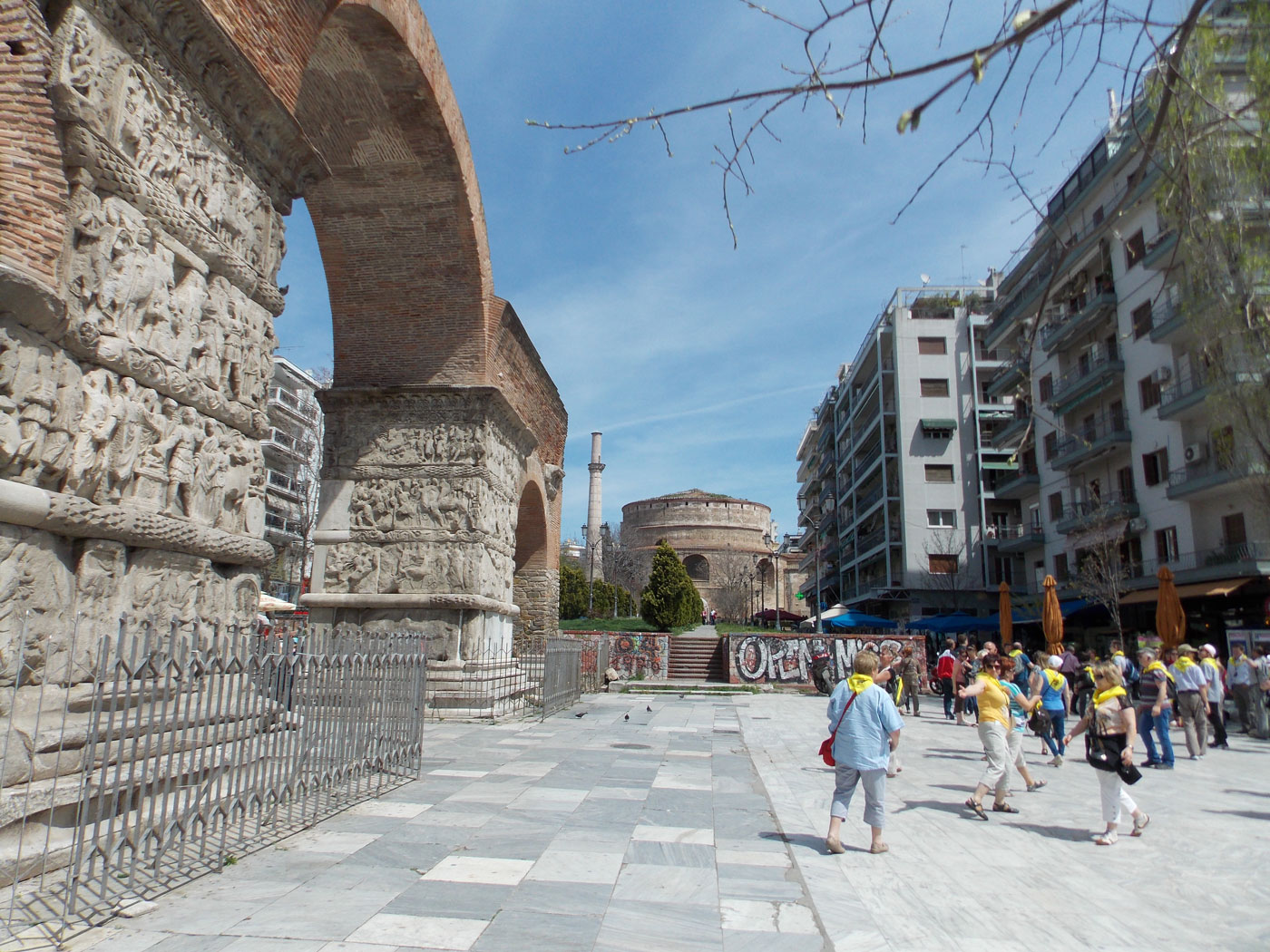
Apsidal Hall – Information Center
The archaeological site of the Apsidal Hall covering 1,000 m 2 is still closed while the state – of – the – art Information Center, whose construction was completed in 2015, is currently available for visit after special request. According to recent opinions, the “Apsidal Hall” was a triclinium, which was used for banquets and other ceremonies connected with the presence of the emperor and his retinue in the Hippodrome.The Information Center provides a various supporting material: videos, interactive applications and digital reconstructions of the Complex’s most important buildings: the Rotunda, the Arch of Galerius, the Palace of Galerius, the Hippodrome.The digital reconstructions provide to the general public the opportunity to understand the architectural form of the buildings, to tour their luxuriously-decorated interiors and to obtain a fuller picture of urban planning of Thessaloniki during the Early Byzantine period.There is a high demand, for both sites, to be open for the public who is craving to see them, as it is observed from the visitation on Navarinou square monuments from January 30 that opened their gates.
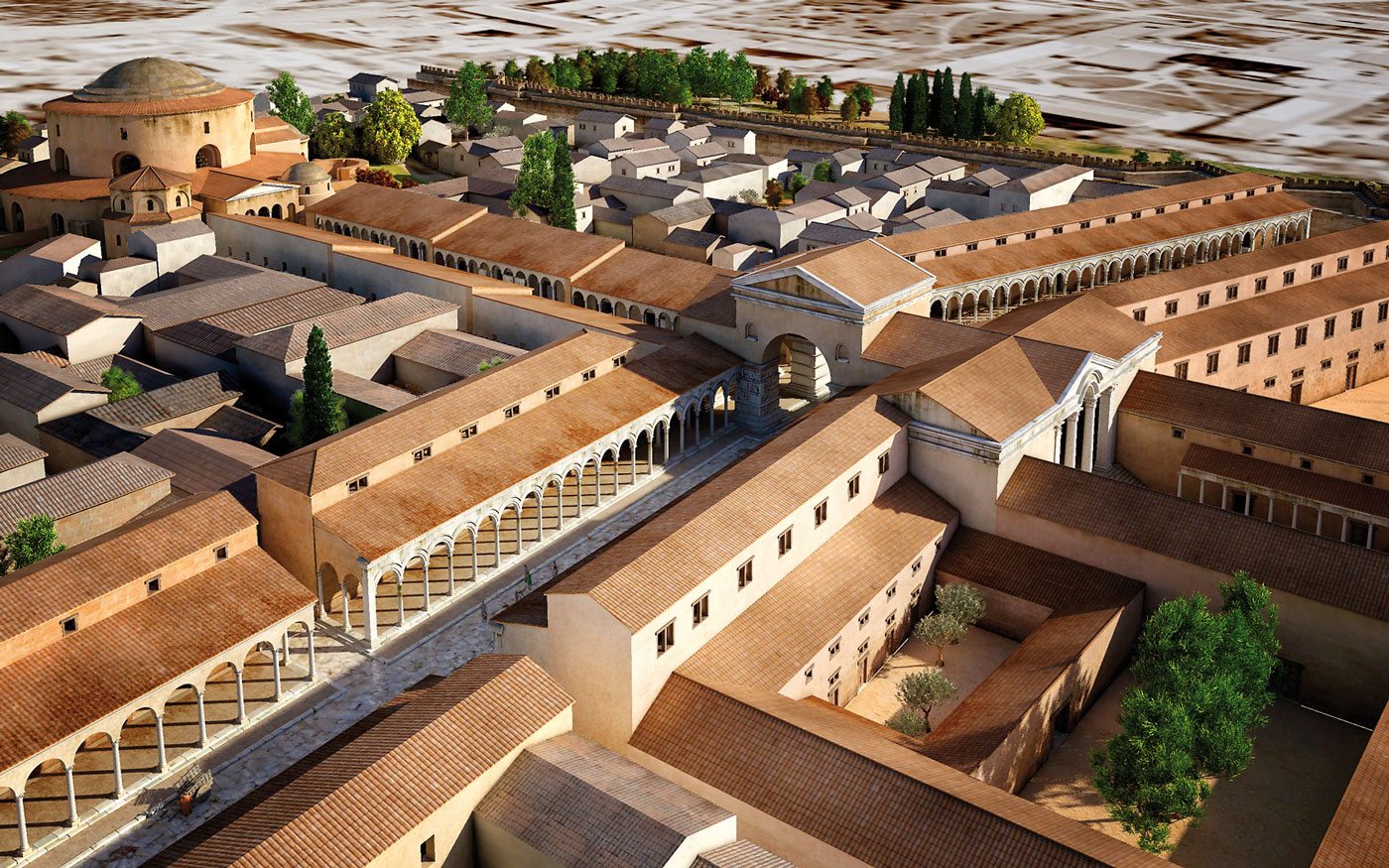
The visitors of the Information Center could also inform about the excavation of the Galerian Complex, leading excavators, as well as the exemplary restoration which was awarded in 2008 by the European Union and the Europa Nostra. Moreover, the Galerian Complex has its own, excellent website (http://galeriuspalace.culture.gr), as well as an impressive digital display showing how it was the majestic building block.
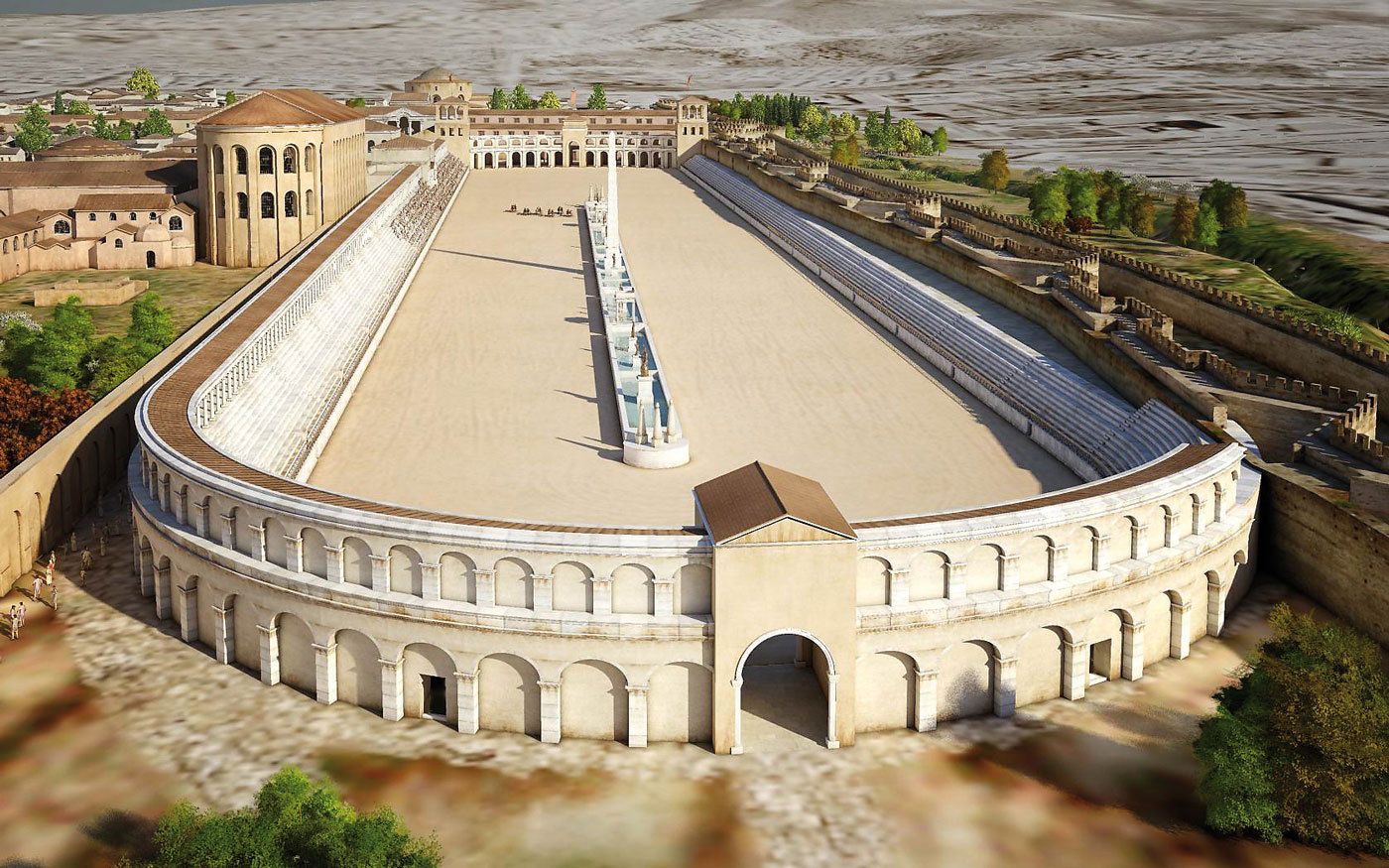
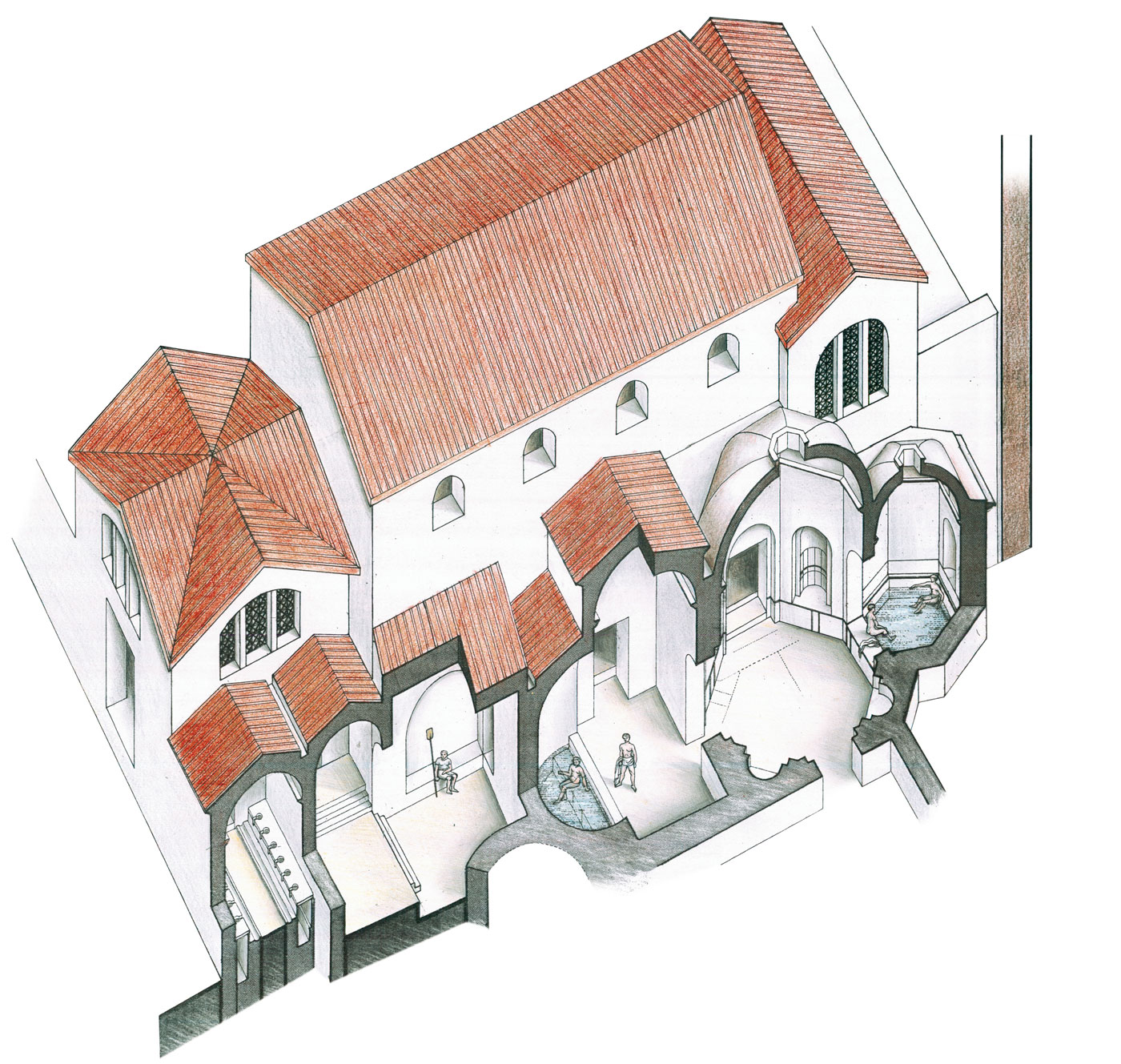
The three – dimentional representation
The research of the graphic representation of the Galerian Complex was based on recent and earlier excavations, those of the early 20th century, before the burial of the remains. The research was carried out by a team of architects at the then IST Ephorate of Prehistoric and Classical Antiquities, represented by Fani Athanasiou, Venetia Malama, Maria Miza, Maria Sarantidou. Both the texts of the website and the guide “The Galerian Complex. A virtual tour” were authored by them, a publication of the then IST EKPA in 2013. The digital representation and video was made by the architect Fotis Tsakmakis. The whole project was funded by the European Union (1994-2015). The photos we publish are by M. Sarantidou.
